The Beautiful Troy Burne Golf Village Neighborhood!
Has several miles of walking trails with three separate scenic overlooks of the St. Croix River Valley. Nestled privately away is the community’s very own 10-acre wooded park equipped with recreation equipment, and their signature gazebo overlooks the river. Within the park is a brand new state-of-the-art Pickleball Court, a basketball hoop, a soccer field, and a large playground set equipped with clean and safe wood chips. The golf course designed by Tom Lehman has been rated in the top 75 golf courses in the United States. The neighborhood has a Recipe Club, a Book Club, a Men’s Group, card groups, and golf leagues for both men and women.
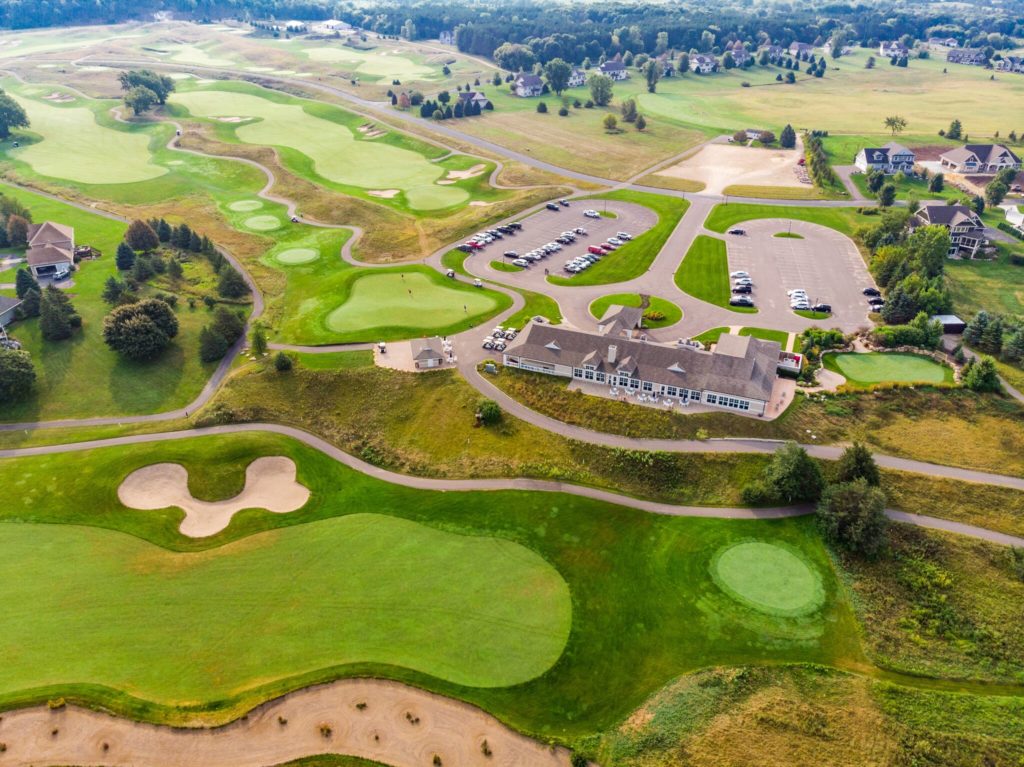
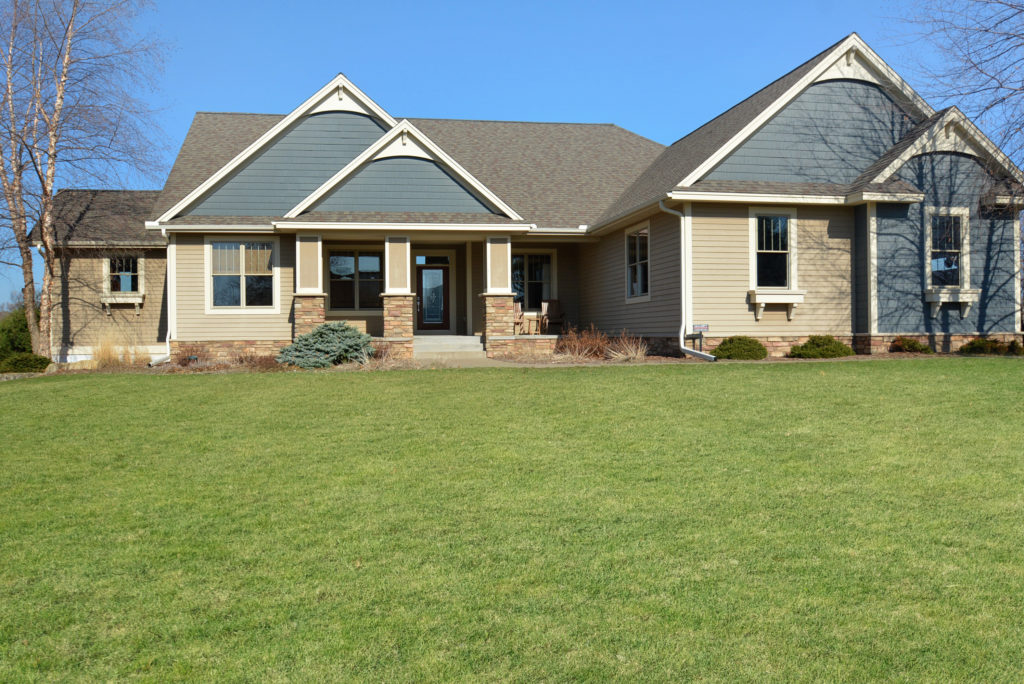
You will fall in love with this 4-bedroom custom-built home in the beautiful Troy Burne Golf Village overlooking the 17th and 18th fairways.
The home has a large main floor footprint with 1,947 finished square feet loaded with amenities and all living facilities are on this level. The home has nearly 3,600 finished square feet in total (not included in the large heated 3-season porch on the back of the home). The heated 3-season porch on the back of the home with cedar walls and ceiling comes complete with an oversized fireplace that overlooks the golf course. Only 8 homes away from the Club House you can easily meander over for golf, happy hour, or lunch/dinner. High-end amenities throughout the main level, and in lower level with walk-out. The home has 3 fireplaces, and 9-foot ceilings on both levels, and all millwork, doors, and cabinetry are made with cherry hardwood. There is an 18-foot cathedral ceiling soaring over you in the kitchen, living room, and dining room. Jenn Aire high-end appliances in the kitchen with granite countertops. The main floor has top-quality #2 oak flooring with cherry hardwood inlay and walnut wrap-around. Several transom windows, a lead cam door window. The lower level has a high-end wet bar and a tiled floor. A 9 x 9-foot cedar closet adjacent to the bar awaits your wine storage. The lower level has an exercise room.
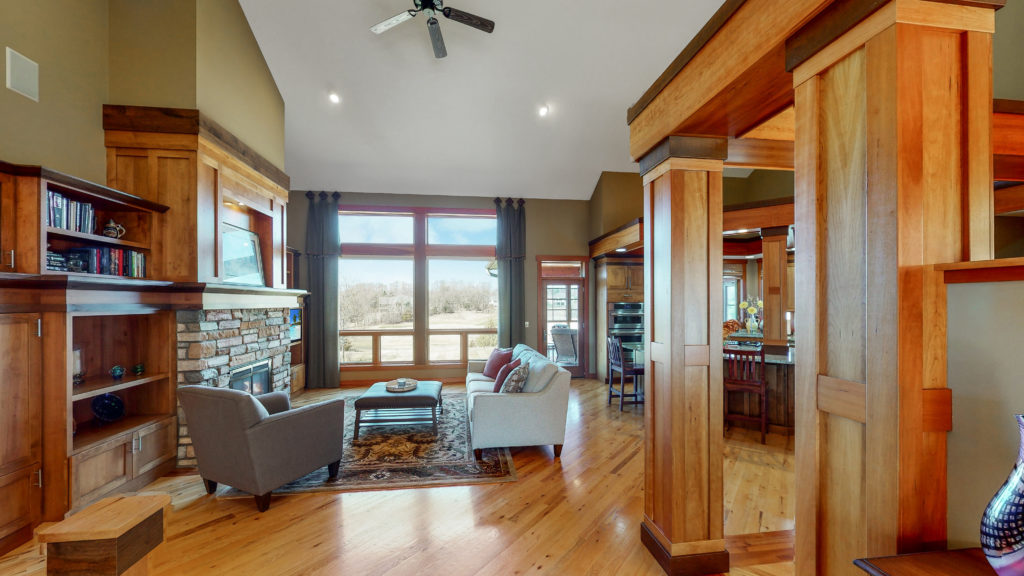
From the moment you enter 317 Lindsay Road, you will be struck with the soaring 18-high cathedral ceiling in the living room, kitchen, and formal dining room.
All these rooms have a stunning #2 solid oak tongue and groove flooring with cherry hardwood inlays. The kitchen has granite countertops and all appliances are Jenn-Aire. Windows throughout the home are high-end Pella windows. On the main level, several transom windows are adding to the openness of the space. From the oversized windows, you easily can see from above the #17 and #18 fairways. The master bedroom is very spacious with an intricate tray ceiling. A large walk-in closet has doors from the master bedroom and bathroom allowing one to get ready in the morning without disturbing a sleeping occupant. The master bathroom is tiled and has two separate counters and sinks. The bathtub is jetted for that relaxing evening after a long day. There is a large walk-in shower with two overhead shower heads, and the shower space is enclosed with tile. A 2nd bedroom in the front of the home can easily be used for an office.
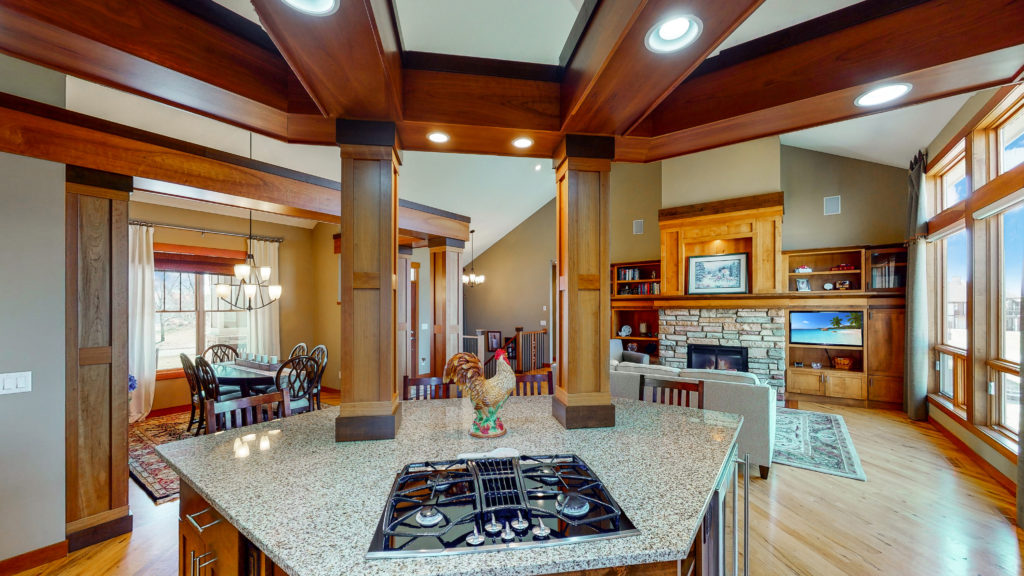
The 3-car garage has 8′ tall garage doors and will delight the car/garage enthusiasts.
Both doors are equipped with garage door openers. The floor of the garage is finished and highlighted with epoxy enamel paint on the floor. The garage is insulated and heated for those winter months. Upon entering the home from the garage you enter an oversized mud room with tiled floor. Off the mud room is a large coat closet, the laundry room, and a 1/2 bathroom. There is even a small office space with a built-in desk for your mail, computer bag, and briefcase.
A short MP4 video of 317 Lindsay Road below is available by clicking on the video.
The lower level is perfectly set up for entertaining:
Immediately upon descending to the lower level you are in a large family room that can be used for a media center, recreation/pool table area, and a beautiful wet bar. The whole lower level has boiler radiant heat. The wet bar has a granite countertop, tiled floor, cherry cabinetry, refrigerator, and a large 9′ x 9′ cedar-lined storage closet adjacent to the bar that could be used for a wine storage area. The family room has a gas fireplace outlined with beautiful stonework. Large look-out Designer Series Pella windows overlook the golf cart path and the #17 and #18 fairways. The sliding glass doors lead to a cement patio that is set up and ready for a hot tub with all the electrical work already done. The remaining lower level has two spacious bedrooms with large walk-in closets and a full bathroom with two separate sinks. For those active and health-conscious types there is an exercise room with a look-out window.
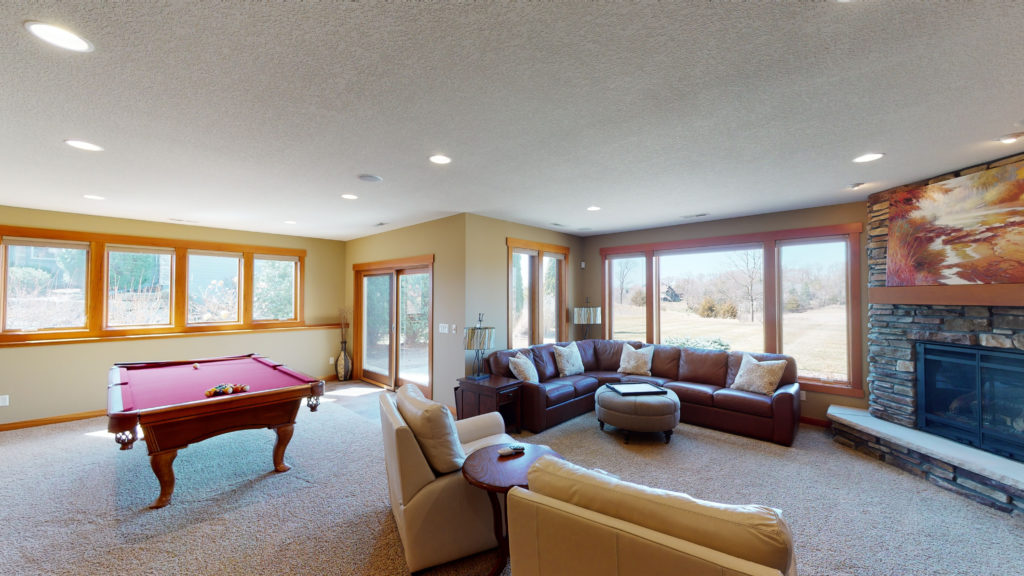
Location Information:
Directions:
I-94 to Exit 2 (Carmichael) South to entrance to Troy Burne Golf Village on the Right. Take a left on Lindsey Rd past the clubhouse and home on the right.
Interior Features:
Exterior Features
To contact Becky and John Durham about this lovely home call us at 651-231-2191 or email us at the contact information below!
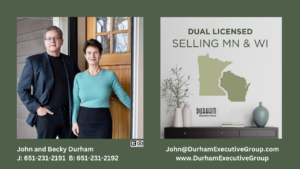

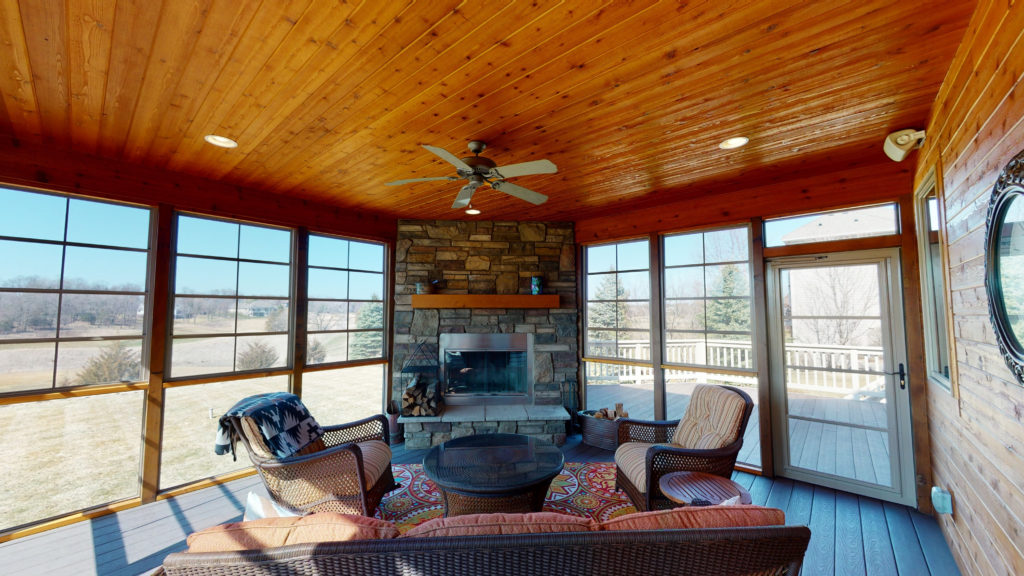

Leave a Reply
You must be logged in to post a comment.