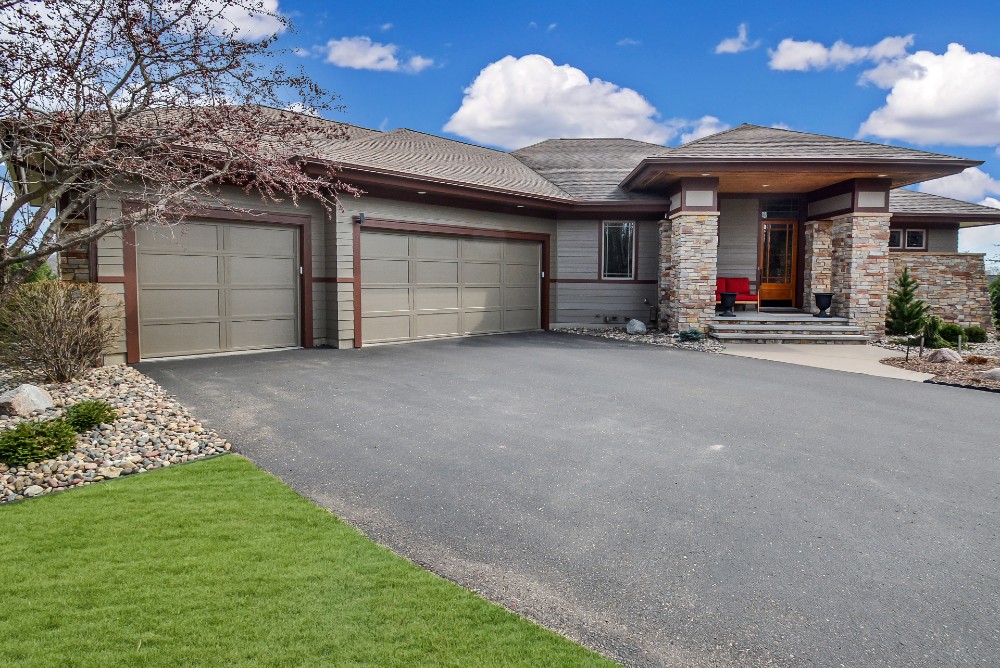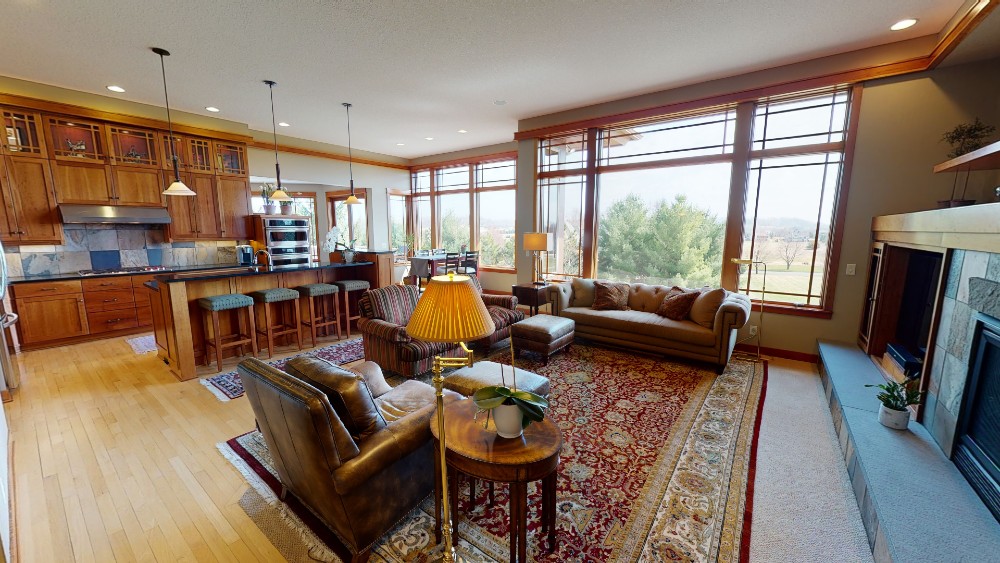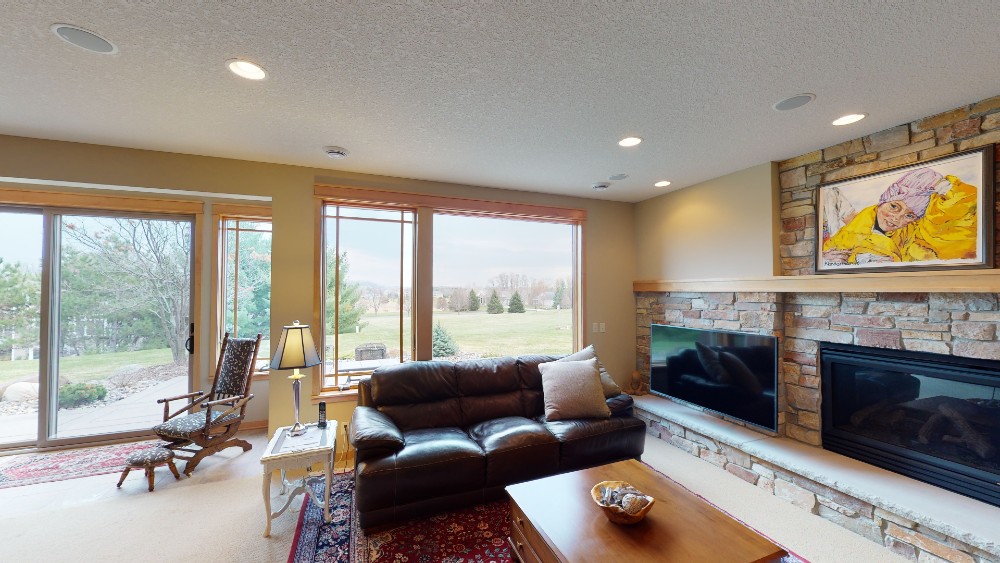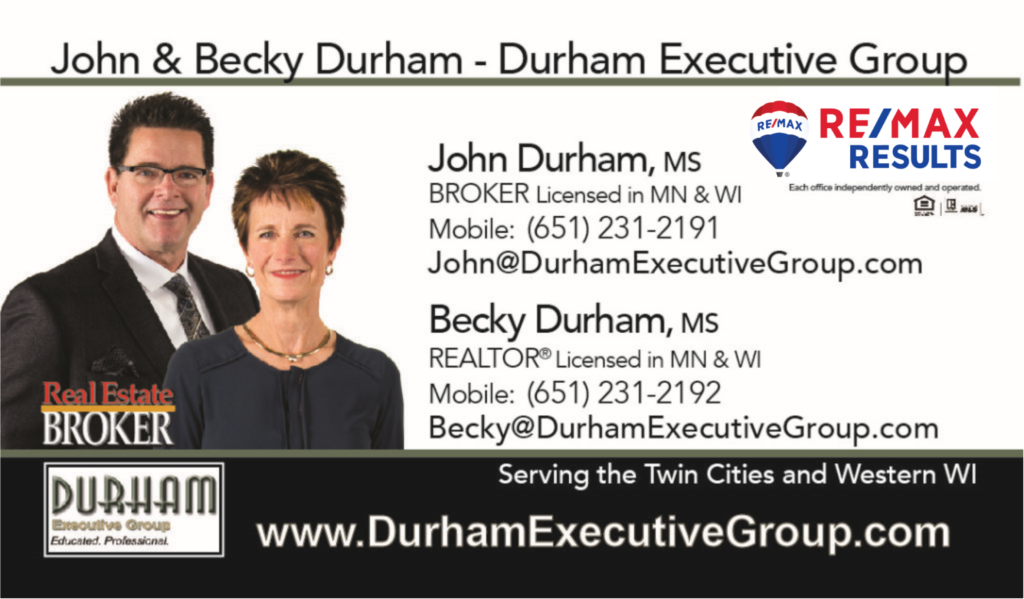267 St. Annes Parkway, Hudson WI – Another Gem of a Home For Sale in Troy Burne Golf Village!

Has several miles of walking trails with three separate scenic overlooks of the St. Croix River Valley. Nestled privately away is the communities very own 10-acre wooded park equipped with recreation equipment, and their signature gazebo overlook of the river. Within the park is a brand new state of the art Pickleball court, a basketball hoop, soccer field, and a large playground set equipped with clean and safe wood chips. The golf course designed by Tom Lehman has been rated in the top 75 golf courses in the United States. The neighborhood has a Recipe Club, Book Club, a Men’s Group, card groups, and golf leagues for both men and women.
You will fall in love with this 4 bedroom custom built home by American Classic in the beautiful Troy Burne Golf Village overlooking the neighborhood.
Home has a large main floor foot print with 1,888 finished square feet loaded with amenities and all living facilities are conveniently located on this level. The home has approximately 1,888 finished square feet on the main level, as well as the same on the lower level minus the mechanical room. The total square footage of the home is approximately 3,776 in total. The home sits up high overlooking parts of the Troy Burne Golf Village neighborhood. Exterior has cement board with beautiful stone work. The windows are high-end Andersen Windows. High end amenities throughout the main level, and in lower level with walk-out. Home has 2 fireplaces, 11 foot ceilings on the main level and 9′ high ceilings on the lower level. On main level the millwork, doors and cabinetry is made with cherry hardwood. In the lower level the millwork and cabinetry is made of maple hardwood. High end appliances in kitchen with granite counter tops. Main floor has top quality solid hickory flooring. All the tiled rooms and entry ways have in floor heat, as well as the whole lower level. Lower level has high end wet bar and tiled floor. The yard is over 1.20 acres with lots of useable space for entertainment and recreation.

The lower level is perfectly set-up for entertaining:
Immediately upon descending to the lower level you are in a large family room that can be used for a media center and recreation room. Fully equipped with a beautiful wet bar. The whole lower level has electric radiant heated floors. The wet bar has granite counter top, tiled floor, maple cabinetry, refrigerator, and a dishwasher. The family room has a gas fireplace outlined with beautiful stone work. Large look out Andersen Windows with sliding glass doors leading to a cement patio for entertainment. The remaining lower level has three spacious bedrooms with large closets. One large bedroom is on one end of the lower level and has a separate 3/4 bathroom. On the other end of the home are two separate bedrooms with a Jack N Jill bathroom in-between.

The 3 car garage has 8′ tall garage doors with the door 18′ wide. The garage will delight the car/garage enthusiasts.
Both doors are equipped with garage door openers. The floor of the garage is completely finished and highlighted with epoxy enamel paint on the floor. Garage is insulated and heated for those winter months. Upon entering the home from garage you enter a mud room with a heated tiled floor. Off the mud room is a large coat closet, and a 1/2 bathroom with a heated tiled floor. There is even a small office space with a built-in desk for your mail, computer bag, and brief case.
To see a 3D Virtual Reality Immersive Tour click on the button in the middle of the photo below and enjoy your tour!
267 Saint Anne’s Parkway
Matterport 3D Showcase.
Location Information:
Directions:
I-94 to Exit 2 (Carmichael) South to entrance to Troy Burne Golf Village on Right. Stay on Saint Annes Parkway and home on left.
To contact Becky and John Durham about this lovely home either call, or email us at the contact information below!



Leave a Reply
You must be logged in to post a comment.