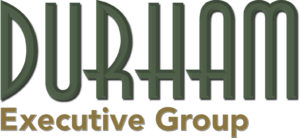Health Conscious Design!
4 Bedrooms – 3.5 Baths – 3 Car Garage – 3,650 Finished Sq. Ft.
Custom built home for sale in River Falls, WI offers tranquility and privacy of country living with heal conscious design. Two master suites make this home perfect for multi-generational living.
Press > to view a 3D tour of this amazing home! After you view the tour, you can navigate yourself around to see 360 degree views of each space. Flip your device horizontal for the widest angle.
3.59-acre private lot. Mature trees, astounding views, and abundant wildlife.
Energy Efficient and Asthma Friendly Home. Masonry construction reinforced with rebar and concrete, mold resistant closed cell spray foam insulation, geothermal (HE heat pump) heating & cooling with multi-zone Wirsbo in-floor heat in all rooms, HE heat recovery ventilator air exchanger/filter, back-up propane boiler all help you save on energy bills while creating the ideal indoor environment for allergy sufferers and those with respiratory issues. Contact listing agent for more details on these features.
A country home on the bluffs of the St. Croix River, with extras that ensure your family’s health and well-being.
- Allergy friendly
- Accessible design features
- High end finishes
- Main floor master suite
- FROG room (family room over garage)
- Amazing views
- Quiet country living
Handicapped Accessible Home. Main living areas are on the main floor, including the master suite. With no steps from the front door and oversized doorways, this home is ideal for those with limited mobility. A second master suite is over the garage, complete with a ¾ bath and a walk-in closet, making this home ideal for multi-generational living
Open Floor Plan. Guests and family will delight in your open kitchen/family room. Entertaining is a joy, with your large center island, quartz countertops, stainless steel appliances and gleaming cherry cabinetry. A pass-through window to the dining room makes entertaining a breeze. Large windows overlook the property and valley beyond, beckoning your outdoors to the 2-level stamped concrete patio. The family room features cherry built-ins and a sound system. The tile floors are easy care, and with the in-floor heat they feel wonderful on bare feet! 9 ft. ceilings make this space feel airy and bright.
See full listing information.
Presented by:
———-
Email Us Today: john@durhamexecutivegroup.com
Website: www.durhamexecutivegroup.com
Phone: (651) 231-2191
———-
Follow Us!
Facebook: https://www.facebook.com/DurhamExecutiveGroup/
Google+: https://plus.google.com/u/0/b/107940304390027539731/107940304390027539731
Instagram: https://www.instagram.com/durhamexecutivegroup/
LinkedIn: https://www.linkedin.com/in/durhamexecutivegroup



Leave a Reply
You must be logged in to post a comment.