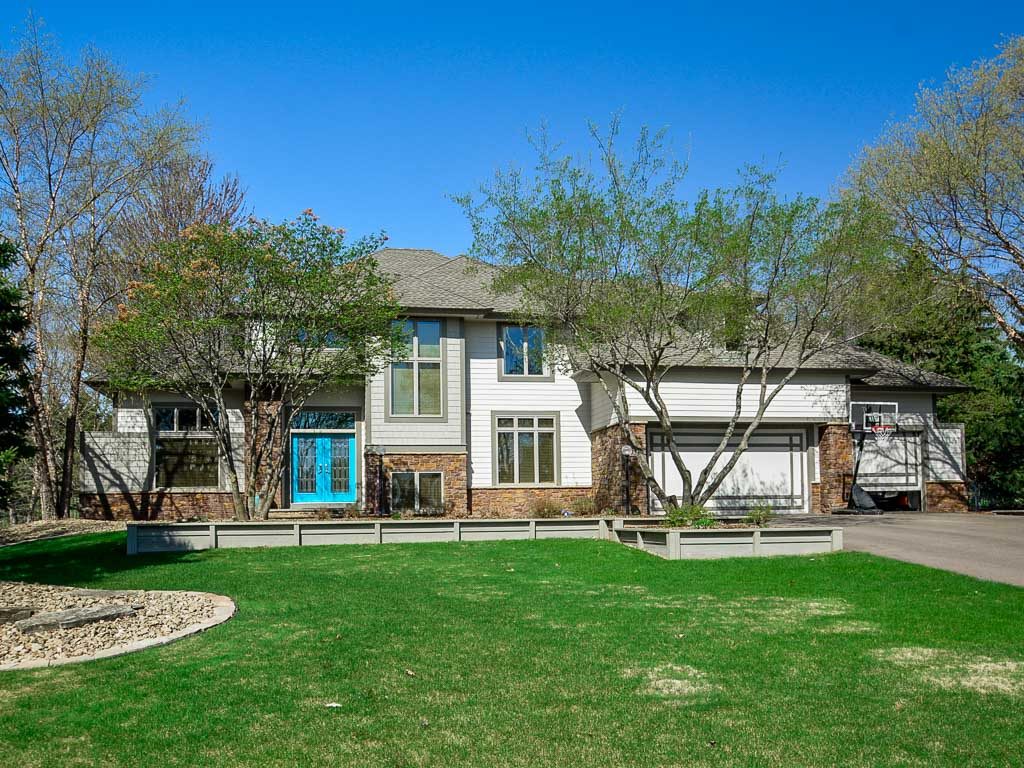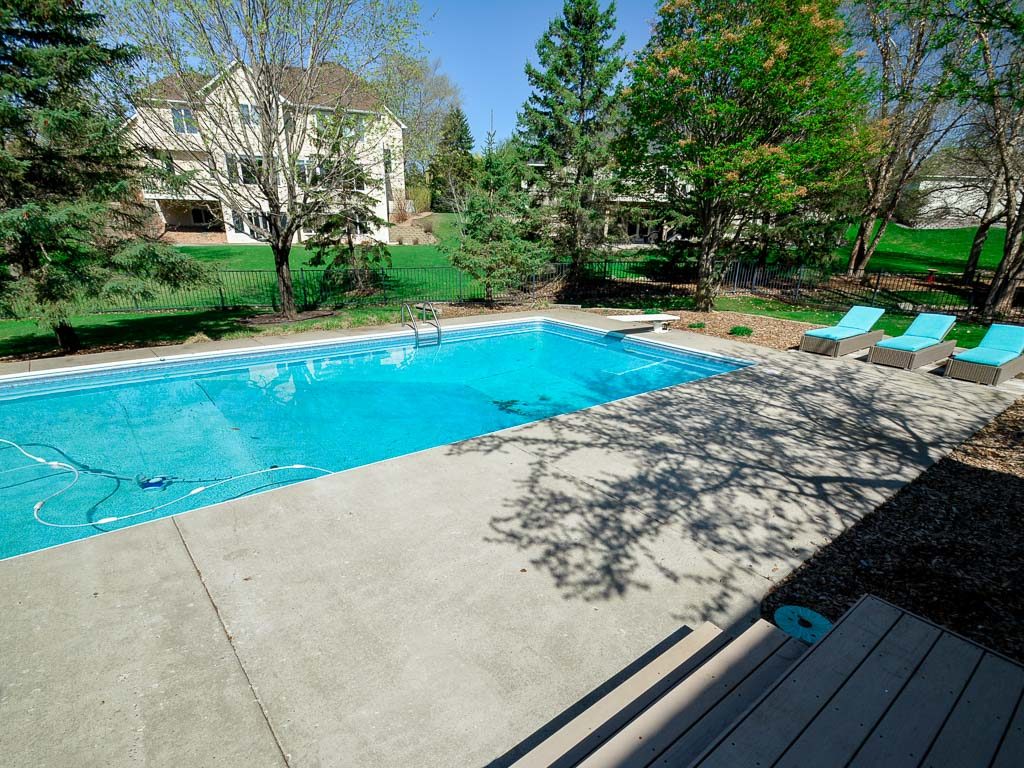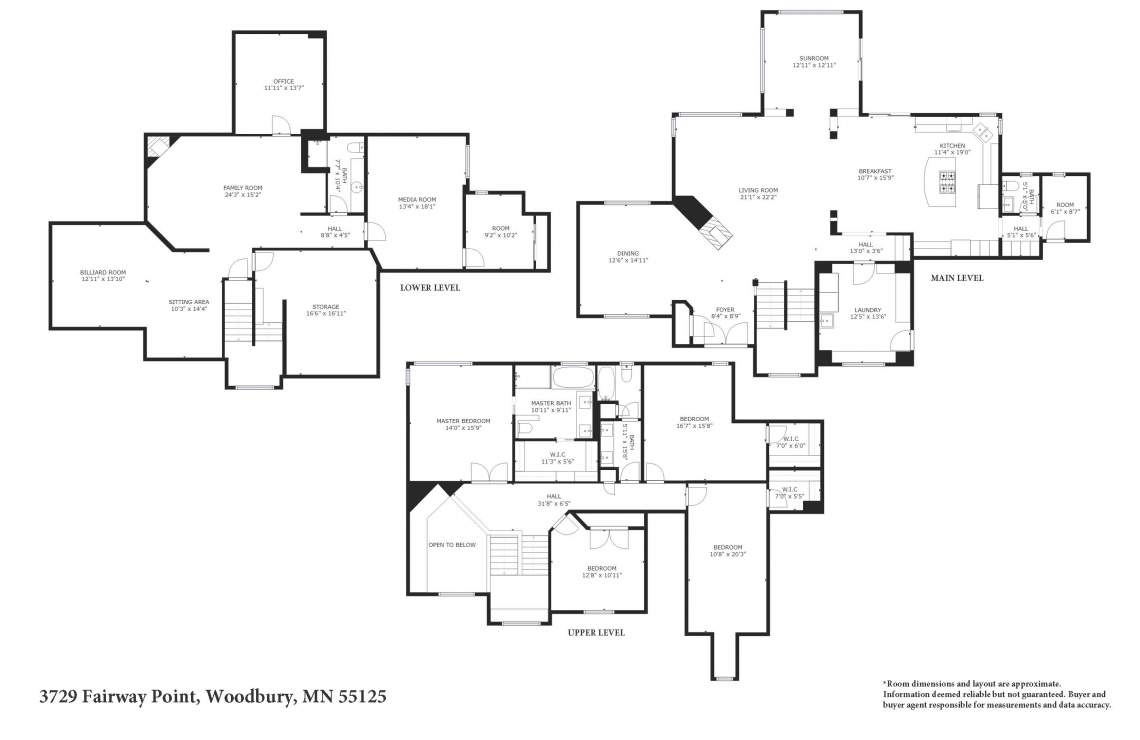
Elegant and modern luxury home for sale on Woodbury MN’s most desired cul de sac!
SOLD! If you are in the market for a similar home, please contact us. We would be delighted to assist you in your search for your dream home.
5 bedrooms – 3.5 baths – 5,172 sq. ft. – 3-car garage – Jenn-Air appliances – Swimming pool
This gorgeous custom built home has been completely renovated with over $238,000 in updates, creating a move-in ready home that will delight you for years to come. Completely updated with the contemporary styling you love, and all the features you desire for the lifestyle you crave. Outdoors enjoy your half-acre fenced in cul de sac lot with pool, paver patio/fire pit, maintenance free deck, and dog enclosure.
To schedule a showing, contact John and Becky Durham.
Be prepared to be wowed!
From the moment you enter, you will feel the positive energy flow. An elegant, yet modern design with an uncluttered, high-end design aesthetic that flows from room to room. High ceilings, large windows, rich maple floors and trim, a neutral pallet with clean lines. Located on Woodbury’s most desirable cul-de-sac, Fairway Point!
Press > to view a guided tour.
Explore the space in this 3D guided tour. If you want to take a closer look, hit the pause button (II) and use your mouse or finger to scroll up or down. For instance, you can take a closer look at the coffered ceiling in the living room, or those gorgeous maple hardwood floors, simply by moving your mouse up and down during the tour. You can rotate 360 degrees to see every angle of a room.
Over $238,00 in updates. The current owners invested in high-quality updates with Kootenia Homes, a high-end home remodeling company. Inside and out, you will find this home shows like new construction, with all the modern features you would expect to see in a newer home, but with superior quality craftsmanship. Refinished maple floors, new carpet, tile, paint, gleaming white cabinetry with miles of marble-look quartz countertops, new lighting, plumbing fixtures, and updated laundry. Popcorn ceilings throughout the home have been replaced by knock down treatment. The same materials are repeated throughout the home, creating a cohesive design that flows from room-to-room. See supplements for a comprehensive list of updates.
High-end finishes creating a cohesive look make this home show like new construction.
Undeniable curb appeal. The curb appeal of this home is undeniable. Turquoise leaded glass front doors catch your eye from the street. The yard (.559 acres) features easy care landscaping with mature trees and shrubs, with updated raised beds, creating a lovely walk to the door for your guests. The driveway was replaced and the Hardie board exterior was recently painted. The huge back yard is fenced in and features a new pet enclosure to keep your puppy safely away from the pool.
Open floor plan with dramatic flair. A light and bright open floor plan greets you as you enter. A 3-sided fireplace takes center stage, newly clad in gray tile, setting the tone for the contemporary design found throughout the home. High ceilings are vaulted in the dining room, coffered in the living room, lending a sense of luxury to the space.

High-end bathroom renovations. The master bath was completely redone with high end features that are on-trend. Starting with a new window and enlarging the walk-in closet with a closet system, the whole room was overhauled. The vanity was painted, but everything else was replaced. New soaking tub, shower, toilet, quartz counter, sinks, faucets, lighting, and floors. The main bath was also redone using the same materials, lending a sense of unity in the design of the spaces.
Entertainer’s dream home. You will love entertaining! The main floor designed for hosting large gatherings, with high-end Jenn-Air appliances, huge center island for gathering, creamy white cabinetry with new brushed nickel pulls and miles of gorgeous quartz countertops, gorgeous backsplash, undermount stainless steel sink, and an entire wall of pantry cabinets with double ovens. The dining room is spacious, with room to host large dinner parties, and the finished basement offers a family room with a stacked stone gas fireplace and adjacent game room with space for cards and billiards.
Pool party central! Bring the party outdoors. The heated pool has a stepped entry on the shallow end with a diving board on the deep end. The large pool deck offers plenty of space for loungers. The maintenance free deck is large enough for grilling, al fresco dining, as well as relaxing. As the sun sets, move the party to your paver patio fire pit, where you can roast marshmallows and tell scary stories.

Great Location! Located in Woodbury’s Wedgewood Heights neighborhood on one of the most prestigious cul de sacs in the eastern metro. This home is just a few blocks from East Ridge High School and HealthEast Sports Center. It’s close to shopping. Dining, and entertainment, and is an easy commute to downtown St. Paul and MSP Airport. Desirable South Washington County Schools – District #833.
Click HERE for full listing information on this delightful Woodbury, MN luxury home.
Presented by John and Becky Durham, Durham Executive Group
RE/MAX Results
Information deemed reliable but not guaranteed. Buyer and buyer agent responsible for measurements and data accuracy.
———-
Email Us Today: john@durhamexecutivegroup.com
Website: www.durhamexecutivegroup.com
Phone: (651) 231-2191
———-
Follow Us!
Facebook: https://www.facebook.com/DurhamExecutiveGroup/
Google+: https://plus.google.com/u/0/b/107940304390027539731/107940304390027539731
Woodbury Luxury Homes for Sale, East Ridge High School, Woodbury MN Homes with a Pool, New Homes in Woodbury MN, Woodbury MN Luxury Home Builders


