Welcome to 315 Lindsay Rd in Hudson, WI. An extraordinary estate nestled on the 18th fairway of the acclaimed Troy Burne Golf Course is an address reserved for the discerning few seeking timeless elegance, panoramic golf course vistas, and peerless craftsmanship.
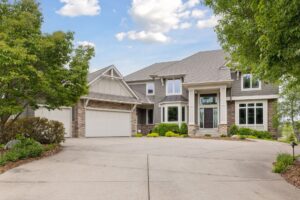
Framed by refined stonework, wood shakes, and cement board, this architectural gem is perched on one of the most prestigious lots in Troy Burne Golf Village. From your Brazilian Ironwood deck, enjoy unobstructed views of the 18th fairway and tee-boxes, glimpses of the 17th fairway and tee-box, and the distant beauty of the 16th fairway—each sunset here a private masterwork.
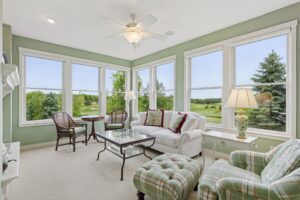
Spanning three exquisitely finished levels with 9’ knockdown ceilings throughout, this executive 2-story residence offers impeccable living space. Several rooms, including the living room, boast ceilings 18′ 6″ high. The distinguished exterior boasts a maintenance-free exterior, an oversized heated 3-car garage (1,075 sq ft), EV charging station, and a manicured 1.01-acre landscaped lot, complete with an in-ground sprinkler system.
315 Lindsay Road, Hudson WI 54016 for Sale
Welcome to 315 Lindsay Rd, an extraordinary estate nestled on the 18th fairway of the acclaimed Troy Burne Golf Course-an address reserved for the discerning few who seek timeless elegance, panoramic golf course vistas, and peerless craftsmanship. Framed by refined stonework, wood shakes, and cement board, this architectural gem is perched on one of the most prestigious lots in Troy Burne Golf Village.
Troy Burne Golf Village Aerial Tour
Troy Burne Golf Village Troy Burne Golf Village is a community of approximately 172 luxury homes surrounding a golf course in the rolling countryside atop the bluffs, overlooking the beautiful St. Croix River. Real estate consists of detached golf villas and single-family luxury homes for sale.
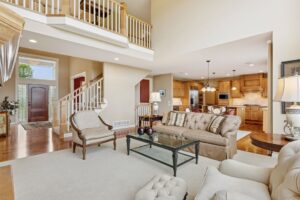
The chef’s kitchen is a true showpiece, adorned with granite countertops, rich maple cabinetry, and professional-grade KitchenAid appliances, including a gas range, dual wall ovens with convection, a wine cooler, and a 2024-installed microwave. Under-cabinet lighting and a generous walk-in pantry with pull-out shelves elevate the function and form of this culinary space. The informal dining area opens to the expansive deck, ideal for alfresco dining with built-in outdoor speakers.
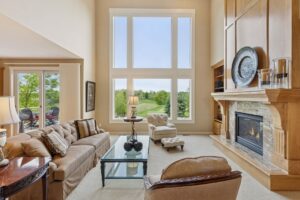
Upstairs, the primary suite is a sanctuary. Enter through solid maple French doors into a serene retreat with a tray ceiling, ceiling speakers, and plush carpet. The spa-like Jacuzzi tub bath boasts radiant in-floor heating, dual vanities with granite tops, and a tile-wrapped shower. A massive walk-in closet with floor-to-ceiling built-ins completes the suite. Three additional bedrooms on the same floor, including one with a private ensuite, offer luxury and privacy for guests or family.
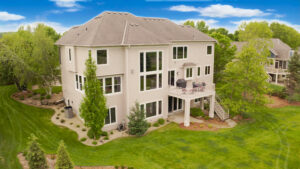
The walkout lower level redefines entertainment. The heated floors extend into a sophisticated family room with 5.1 surround sound and floor-to-ceiling custom maple built-ins. Host with ease at the 6-person wet bar featuring tiled counters, maple cabinetry, and a wine cooler (2019) with an adjoining open billiards room. A 5th bedroom with cork flooring and large windows provides a spectacular view of the golf course. The adjacent large sprawling guest ¾ tiled bathroom with a shower room completes the finished basement. State-of-the-art mechanicals (including a 2022 boiler and 2020 furnace) make this home as efficient as it is indulgent.
Additional highlights include: central vacuum, dual-zone heating and cooling, two 220-amp circuit breaker panels, security system, in-floor basement heating (excluding mechanicals), and extensive custom audio throughout.
315 Lindsay Rd is not just a home—it’s a statement. One of rare sophistication, meticulous upkeep, and a privileged lifestyle set on an acre lot in the countryside of one of Wisconsin’s premier golf communities. Experience the art of luxury living.

This content is currently unavailable. Please check back later or contact the site's support team for more information.

